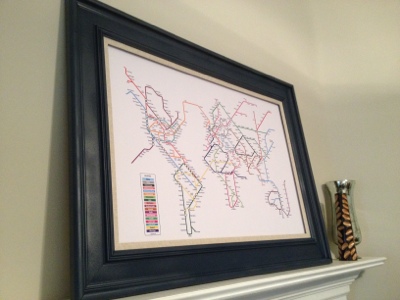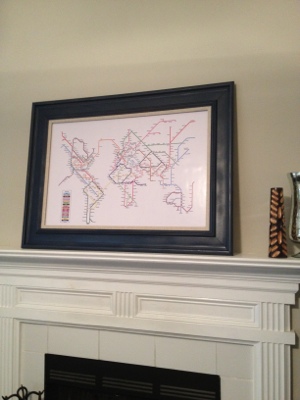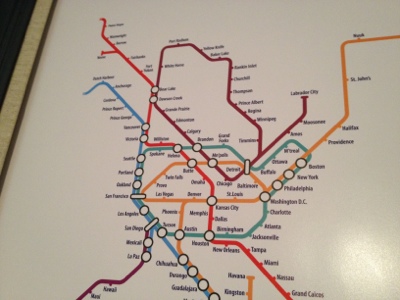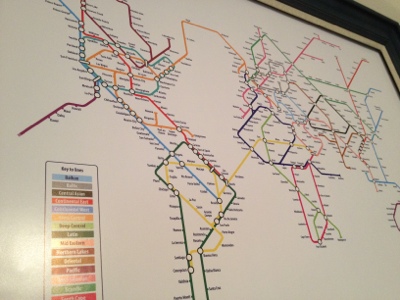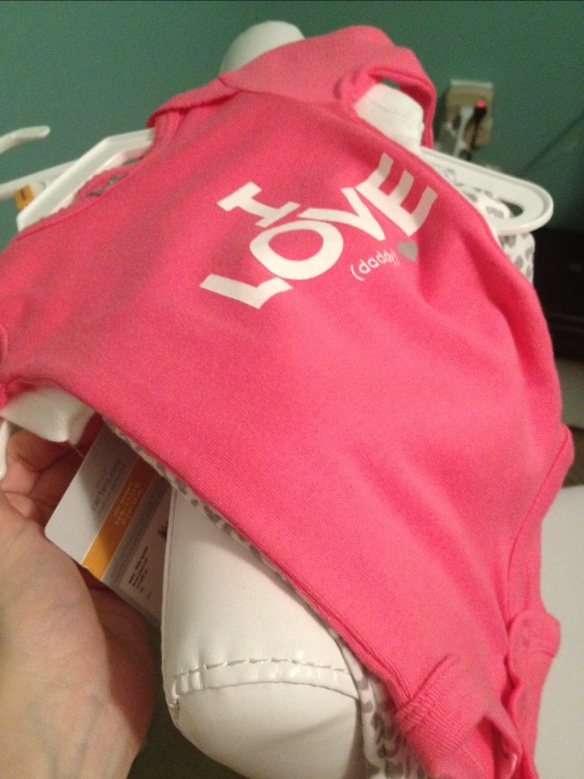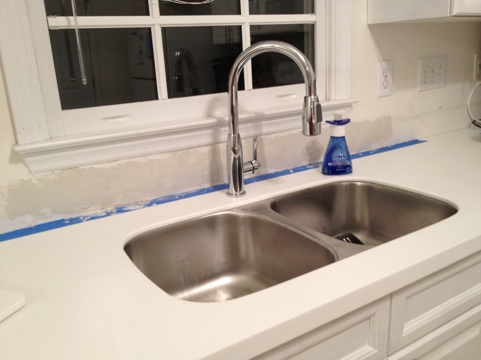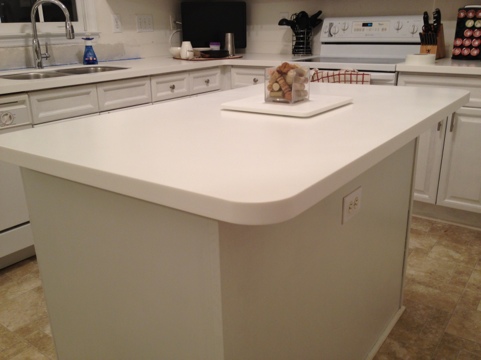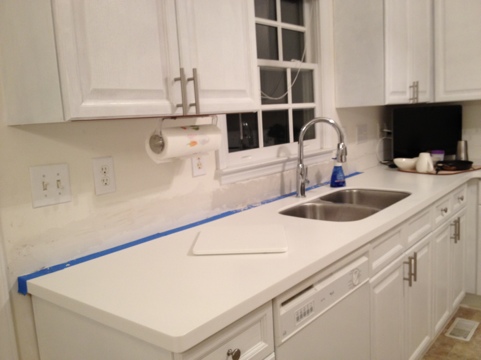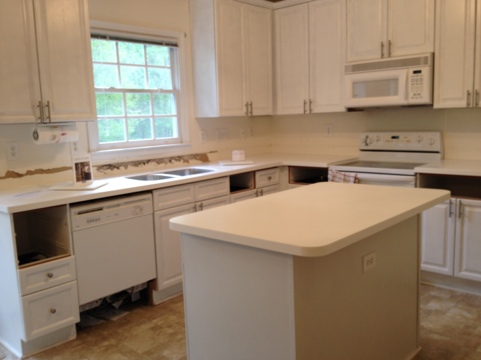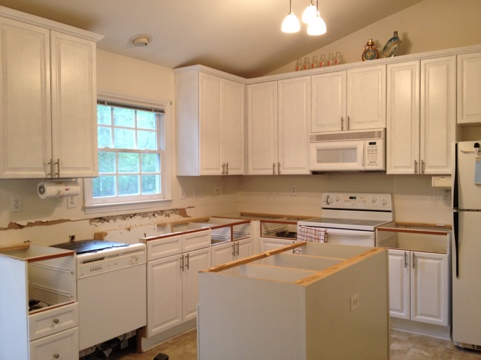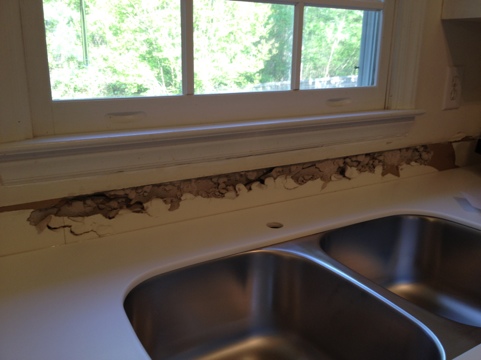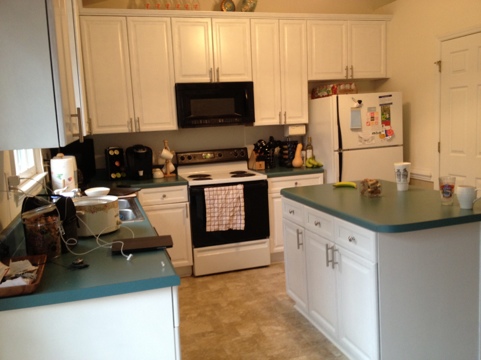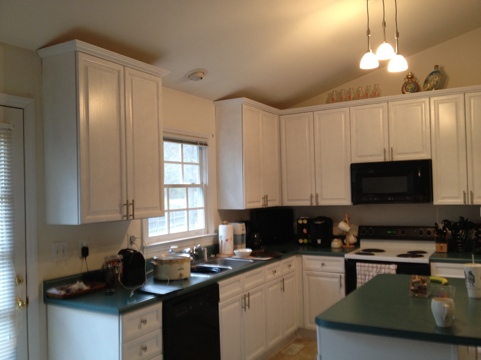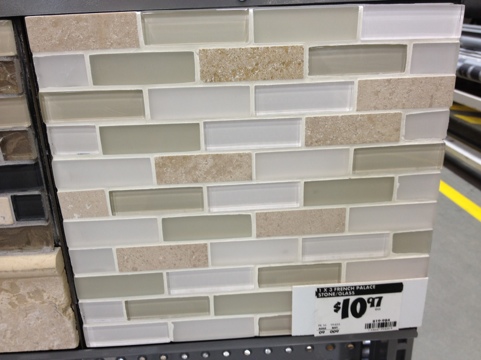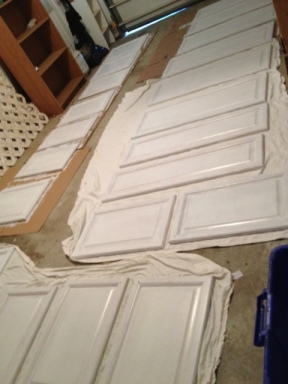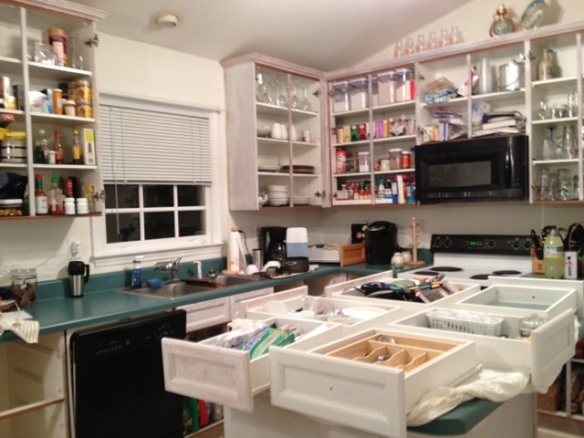Ever since seeing this post, on my favorite blog, Young House Love, I’ve really wanted to create a gallery wall on the giant, empty, diagonally sloped wall in our living room. The wall has been blank since I moved in, mostly because the space is so large and tall that we haven’t known what to do with it. With our walls freshly painted (Benjamin Moore Revere Pewter), the time to undertake this project was here.
I began about a month ago, using an online floor planner to create a scale model of my wall space.

I first added in the white frames that I already owned, and then used my knowledge of Ikea frame sizes to figure out how to fit things together. After several iterations, I was happy with the way things were fitting together. When we visited Philly a few weeks back, I picked up the Ikea frames that were needed.
Using the magazine template method from Young House Love, I laid everything out on the floor.
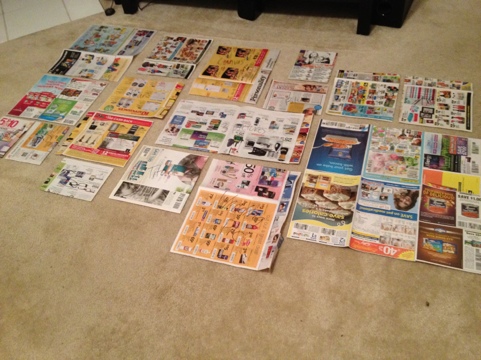
Then, using painters tape, I tape the plan that I developed on my computer up onto the wall.
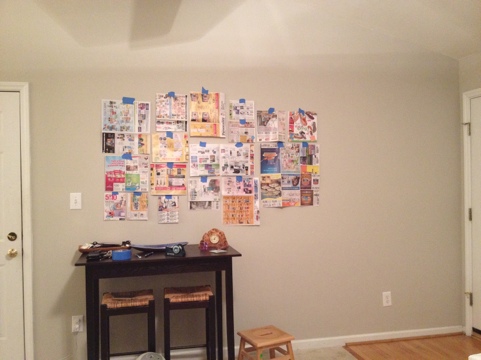
For the frames that had picture hooks, I hung the frames on those. Anything that had something that was going to be too intense to hang got the command picture hanging tape treatment. This made things soooo much quicker.
In the end, I’m really happy with the finished product.

There is still much work to be done in filling the frames. I’ll probably add in some temporary artwork while we work on the finished product. My goal is for each frame to be filled with something significant that makes us smile.
In a future post I’ll detail the different pieces of art and how I created them.
Our floors are getting installed on Thursday, so this week will be filled with moving everything out of our living room and dining area to get ready for installation. Can’t wait to see how the dark wood floors look with our bright white kitchen!





